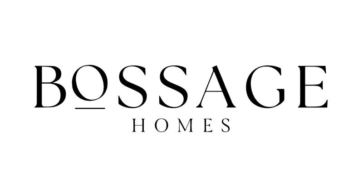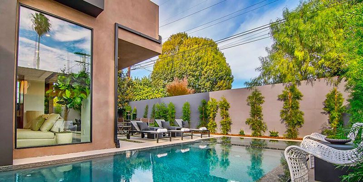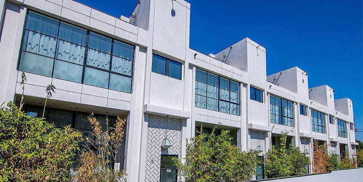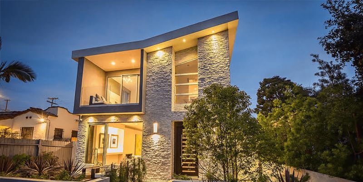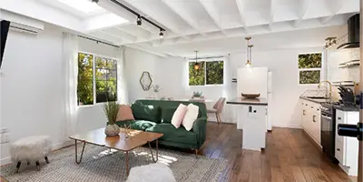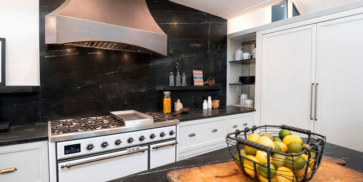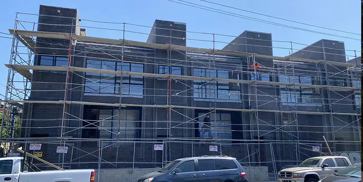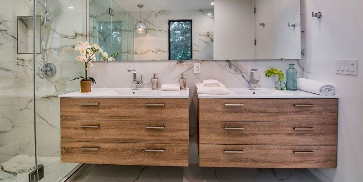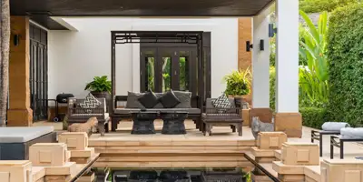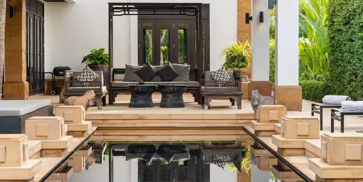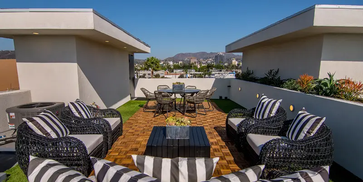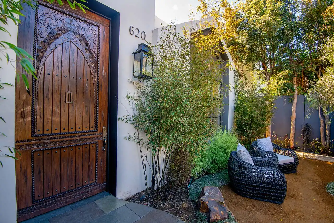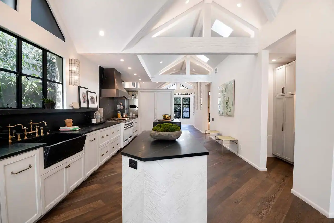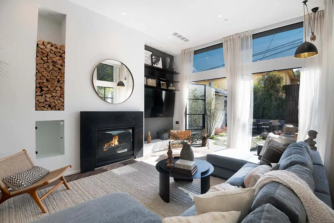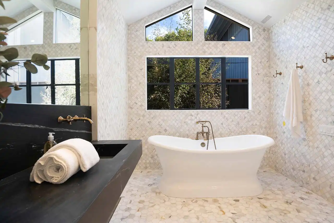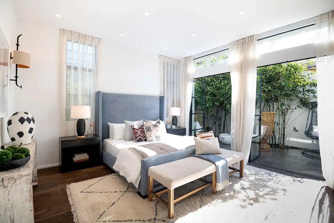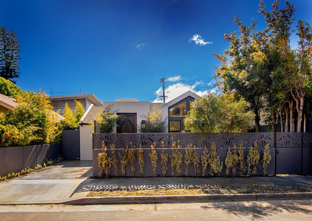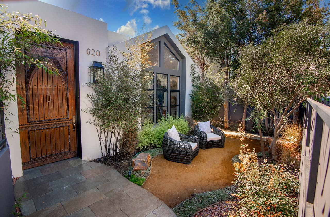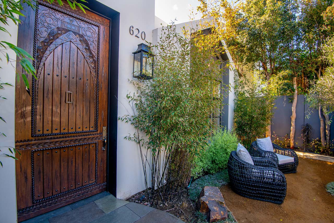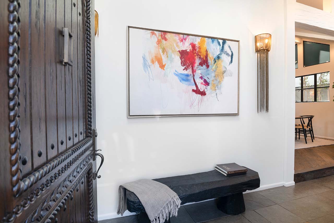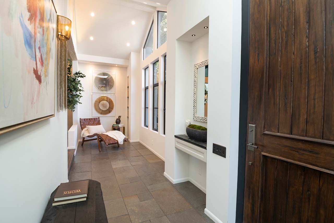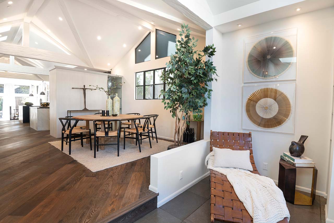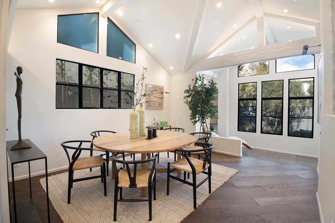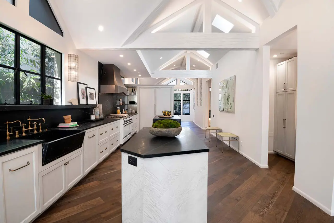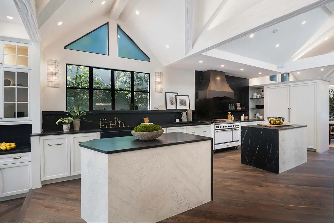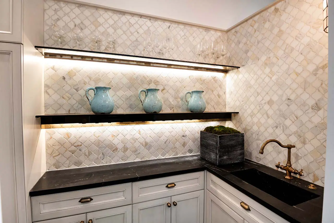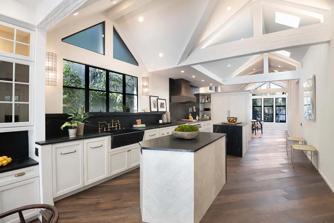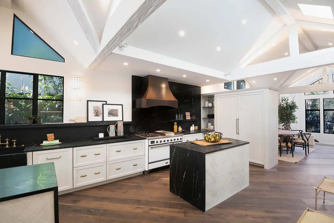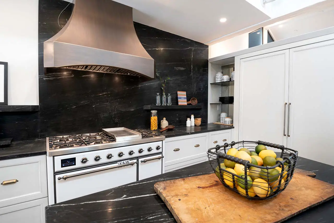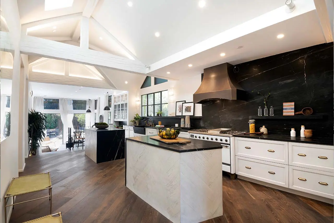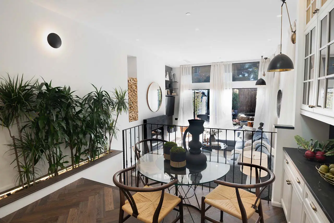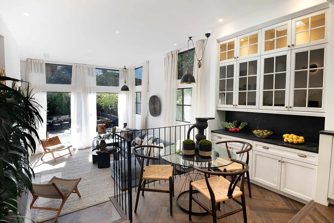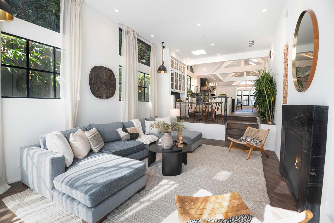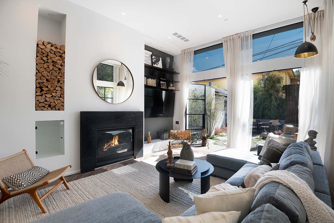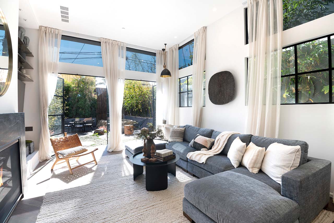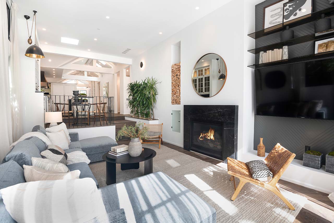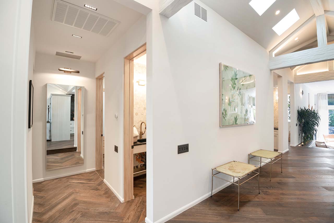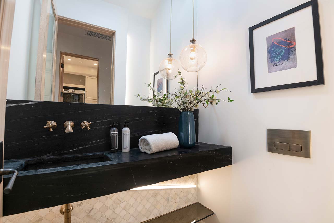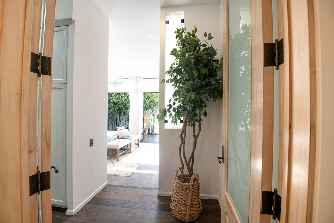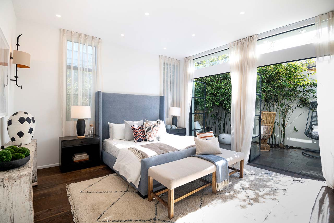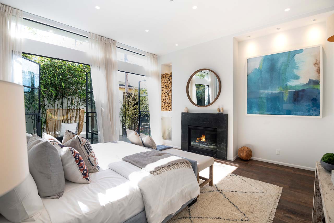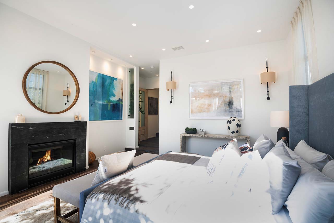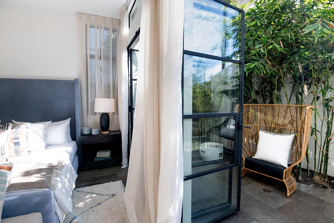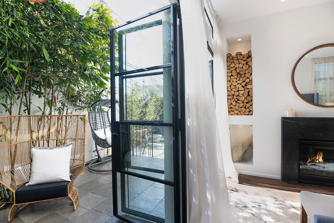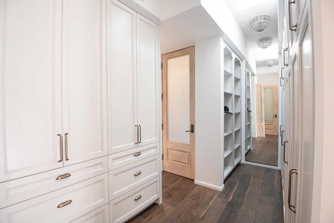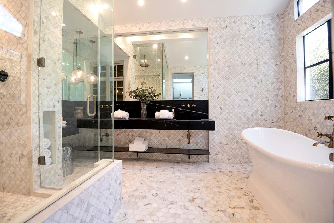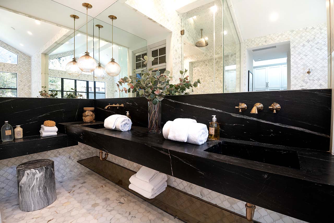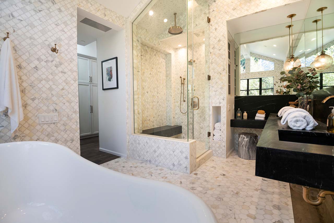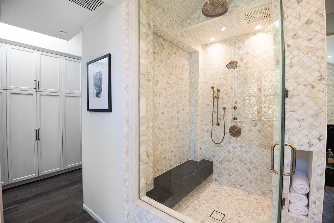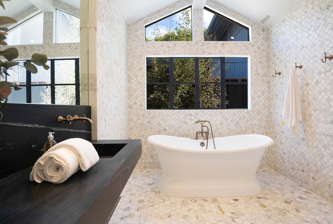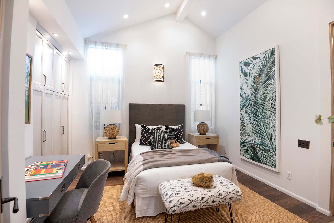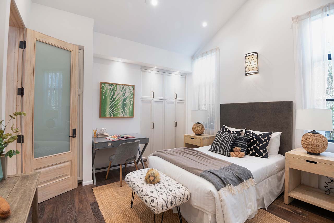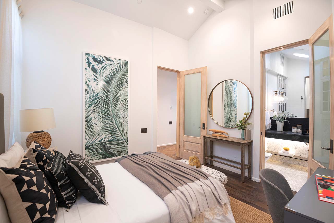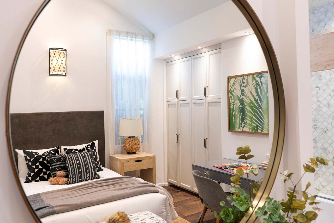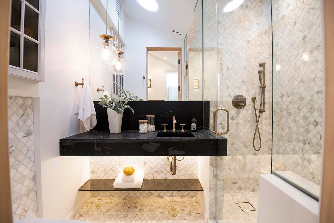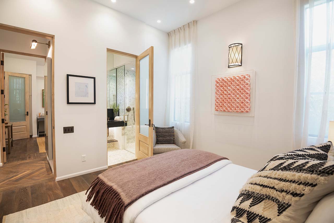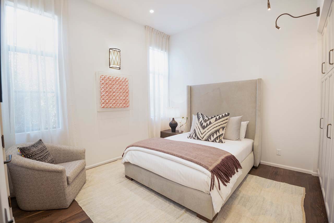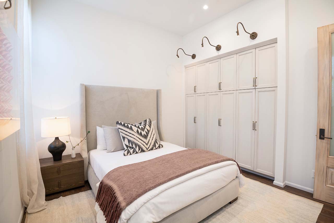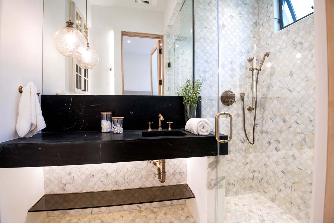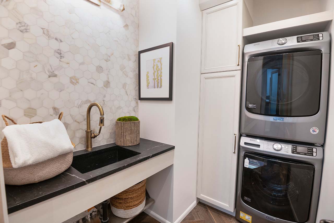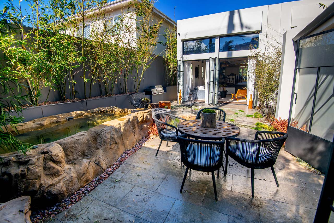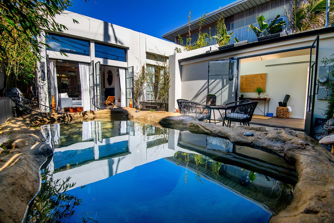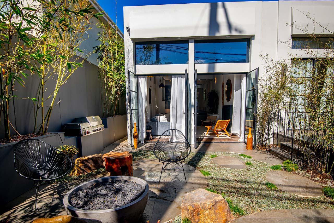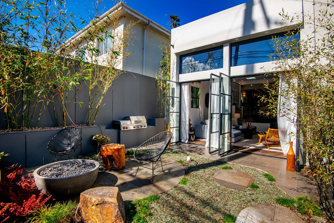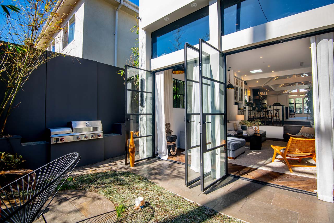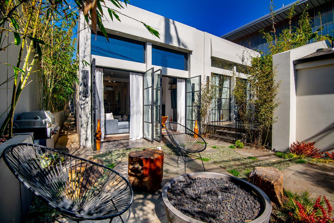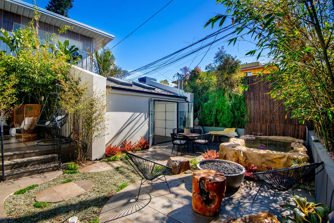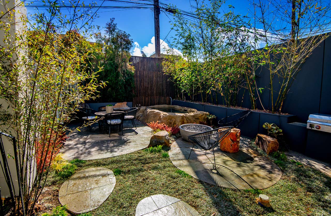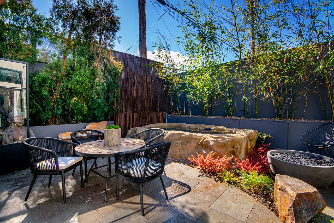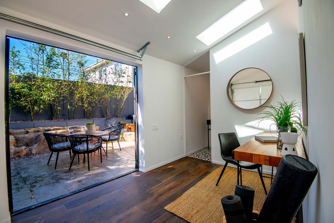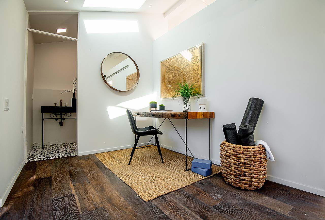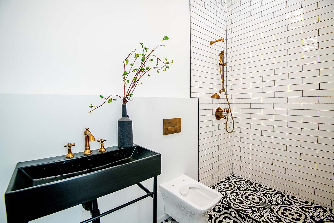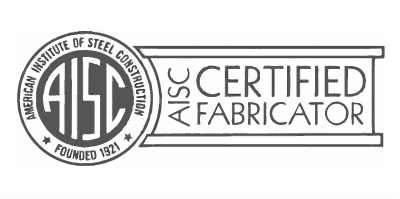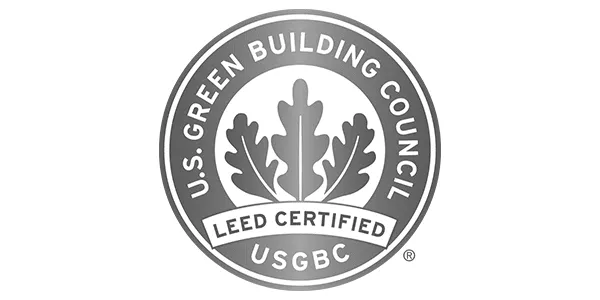The Entry
When approaching this major rehab, our first priority was to maintain the original old charm of the property. We recognized the importance of utilizing the various shapes of the pitched roof as a strong design element. To ensure the home retained its aesthetic from the era it was built, we carefully selected indoor and outdoor vintage lighting from Arteriors.
Preserving the existing charm of the house was our goal, and we achieved this by highlighting its unique interior design right at the entry. We installed a magnificent Moroccan door that immediately captivates visitors. This solid wood Moroccan-style door, measuring 10 feet tall, makes a powerful statement about what awaits inside the home: a rich, exotic, warm, and welcoming atmosphere.
Stepping through the front door, the foundational style of the house is immediately evident. We incorporated a French pattern natural-stone slate, which began at the exterior walkway and seamlessly flowed into the entry flooring. This flooring choice, coupled with a large picture steel window that offers a stunning view of an olive tree and other landscape elements, helped solidify the desired style and infused the home with a strong connection to nature.
The Kitchen
In the kitchen, we continued to enhance the design by incorporating elements that add depth and visual interest. We selected large planks of dark solid hardwood floors, skillfully installed at an angle to create an appealing geometric effect.
To brighten up the space and complement the wood elements, we opted for washed, bright-white cabinetry. Topping the cabinetry with carefully chosen natural soapstone added a soft richness and grounded the kitchen. The combination of soapstone, honed-gold Calcutta marble, and brass fixtures contributed to the overall soft, rich, and warm ambiance that can be felt throughout the entire home.
To create separation and facilitate a smooth flow, we introduced a double island into the kitchen design. This feature effectively breaks up the space and provides access to a hidden kitchenette. The addition of the kitchenette allows for the convenient storage of small appliances and other items, keeping them neatly out of sight.
The Calcutta Gold-Honed Marble Tile Collection, known for its bold, modern, and sophisticated appearance, was the perfect choice for our design. Originating from Italy, this luxurious marble is renowned for its distinctive and striking grey veining. Whether used in a traditional and rustic living room or a bold and sleek kitchen, it effortlessly infuses glamour and sophistication into any space.
The Living Room
In this open concept remodel, our aim was to give each space its own distinct identity rather than having a single wide-open area. We achieved this by incorporating various elements such as cabinetry, decorative wrought iron, and indoor planters, taking into account the unique pitched roof features to define each space.
To create a division of space without obstructing the view, we intentionally designed a step-down or “sunken” living room. This layout provided the advantage of a seamless flow towards the backyard. Additionally, we opted for a different pattern of wood flooring in the living room to add visual interest and set it apart. We chose the zigzag or V arrangement, also known as the Herringbone pattern or Chevron pattern. The wood pieces were fitted together at their ends, forming a 90-degree angle between them. The Herringbone pattern has its roots in ancient Egyptian and Roman designs, known as Opus Spicatum.
The backyard was thoughtfully designed with circular shapes, incorporating features such as an unconventional-shaped natural rock spa, a fire pit, and an outdoor kitchen. These elements brought together the elements of water, fire, and trees within the relatively small yard. Due to the property’s proximity to the beach, we divided the garage to create a home office or workout space, as well as a shower area for rinsing off after returning from the beach.
The Bedrooms
The home offers three bedrooms and three and a half bathrooms, all fully finished with built-in closets. The Master bedroom was meticulously designed as a true retreat, featuring a spacious walk-in closet that leads to a bathroom equipped with a steam shower, a luxurious soak-in tub, double sinks, a makeup station, ample storage, and discreetly integrated cabinetry. This design choice ensures that the honed gold Calcutta marble remains the focal point of the bathroom.
In addition, the master bedroom boasts a private yard with a picturesque view of an elegant bamboo wall and a cozy fire pit, providing a secluded space for relaxation and unwinding.
The remaining bedrooms were thoughtfully designed to have a similar aesthetic in terms of appearance, size, scale, and features, as the owner has twins. Consistent with the rest of the house, these bathrooms were also designed with hidden storage, allowing the natural stones to take center stage and serve as the main focus of the bathroom design.
Private Deck
Secluded and peaceful, while still being just moments away from the vibrant attractions of Venice, this home effortlessly achieves the ideal balance. The meticulous attention to detail and unwavering commitment to quality and elegance is evident throughout the entire design. The rooms are bathed in natural light, adorned with vaulted ceilings that pay homage to the home’s rich history, while also incorporating an added touch of European charm.
Renovating this custom-designed build was an absolute delight. We thoroughly enjoyed working with this wonderful family and taking part in the transformation of their extraordinary home. We extend our heartfelt wishes for boundless joy and happiness in this truly exceptional abode.
